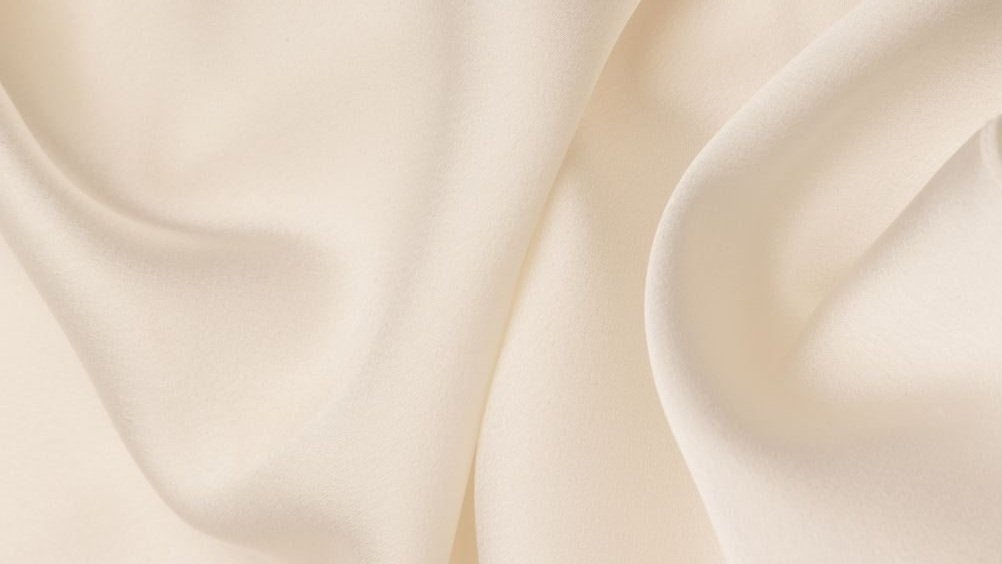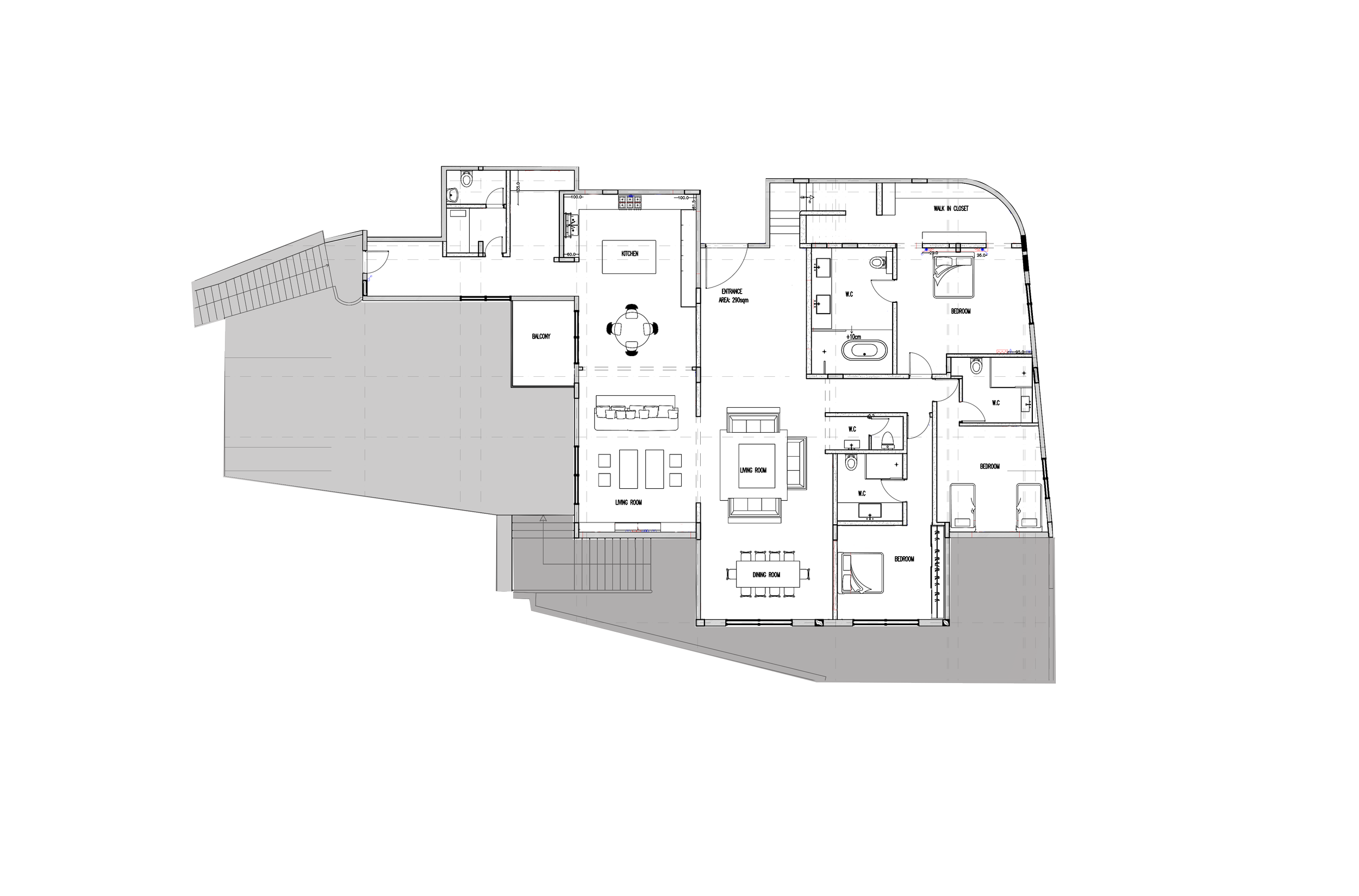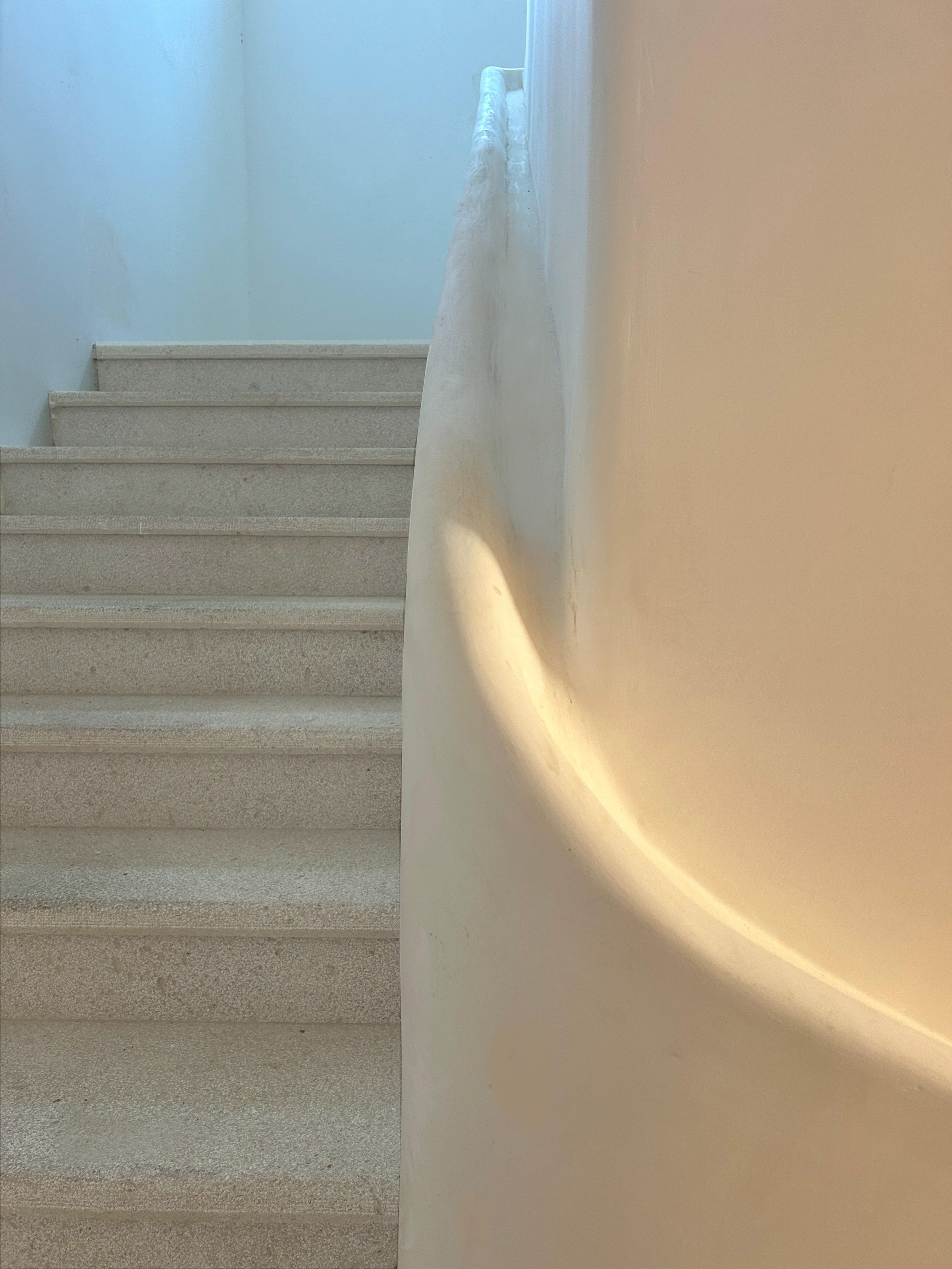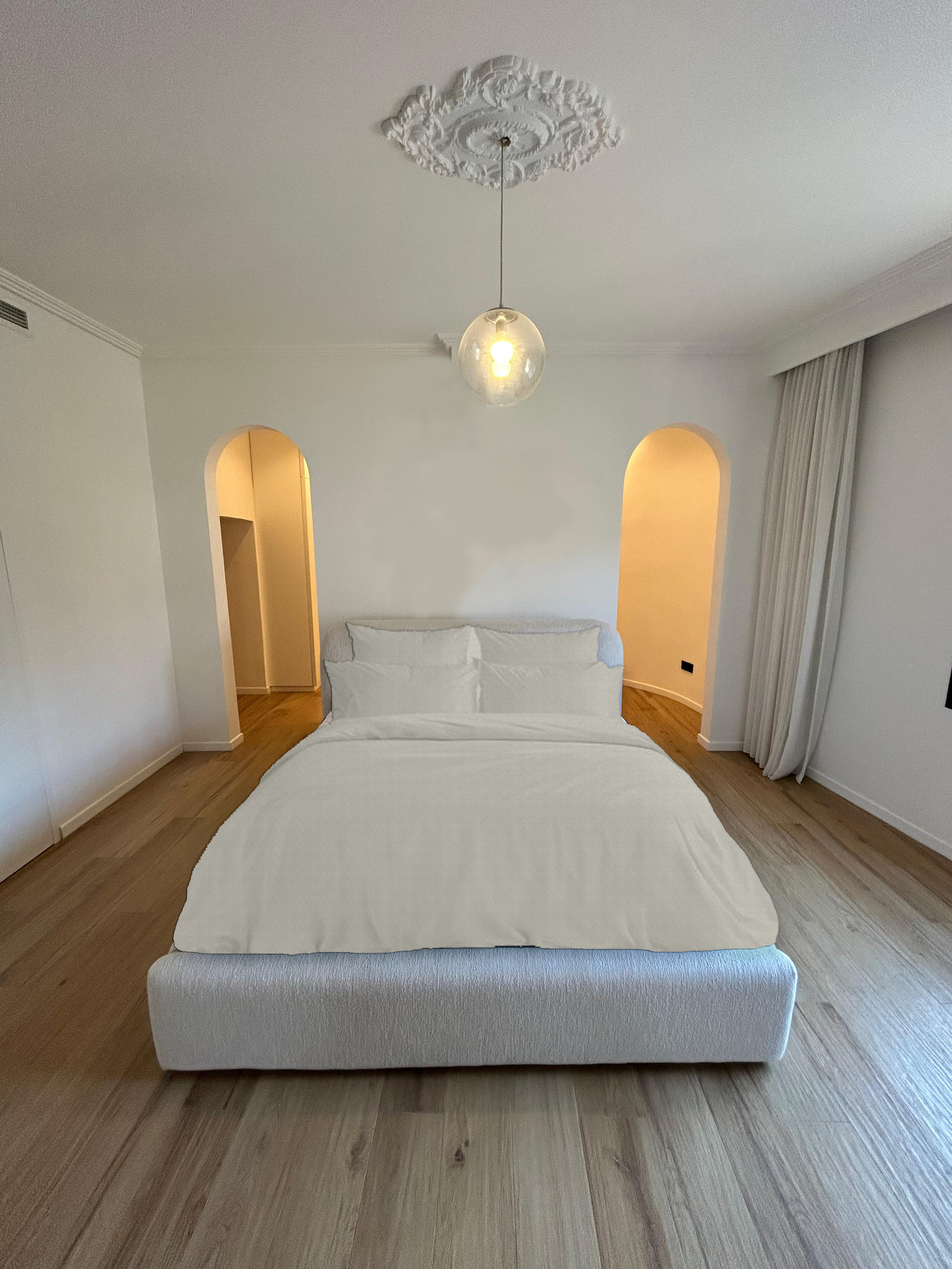
Zen Living- Beirut, Lebanon.
Creating visual continuity through a minimalistic design.
Scroll ↓
“The essence of Minimalism is simplicity, but simplicity without depth is merely cheap. It is not enough”
– Tadao Ando
This design embodies a seamless open-layout concept, emphasizing minimal structural lines to create a sense of fluidity and harmony. The Nordic Scandinavian-inspired kitchen reflects simplicity and functionality, complementing the overall aesthetic. A series of thoughtfully integrated arches connect various spaces, maintaining spatial continuity while defining distinct areas. Grounded in Zen and Wabi-Sabi principles, the design fosters tranquility, balance, and a deep appreciation for natural beauty. The result is a serene and cohesive environment that enhances well-being through intentional simplicity and timeless elegance.
A pair of elegantly curved arches stand side by side, seamlessly integrating into the design—one leading to the private quarters and bedrooms, the other to the guest bathroom—enhancing spatial fluidity while maintaining harmony and continuity within the open-concept space.
The staircase features a seamlessly integrated curved railing that flows organically from the wall, enhancing the minimalist aesthetic with its sculptural form while providing both functional support and a harmonious connection to the architecture
The master bedroom embodies a serene and cohesive design, with the bed positioned against a central wall that discreetly conceals the walk-in closet. Two symmetrical arches on either side of the wall serve as elegant passageways, seamlessly guiding movement into the closet while maintaining the room’s open and harmonious flow. This thoughtful layout enhances both functionality and aesthetics, creating a tranquil retreat that balances privacy with architectural continuity









